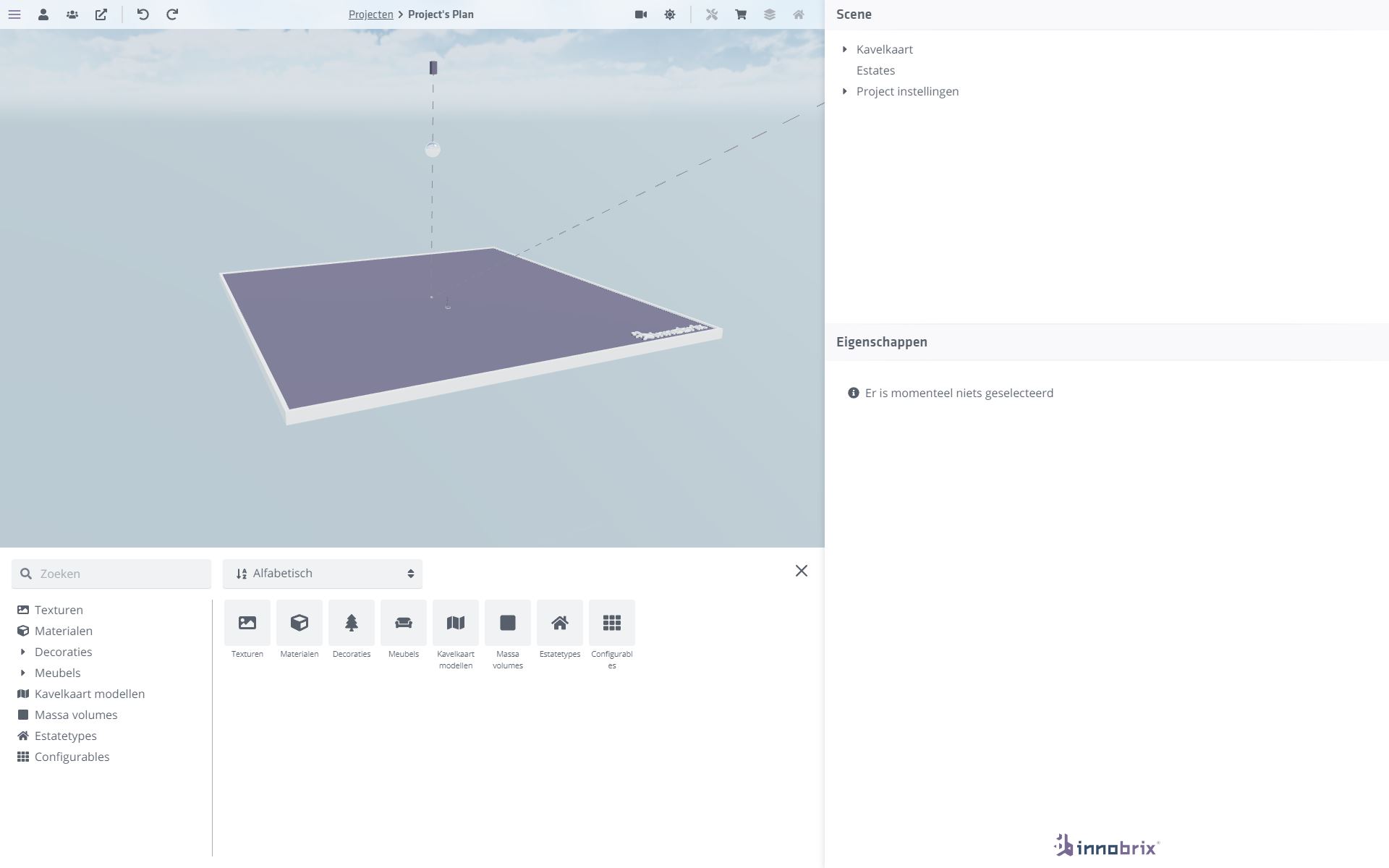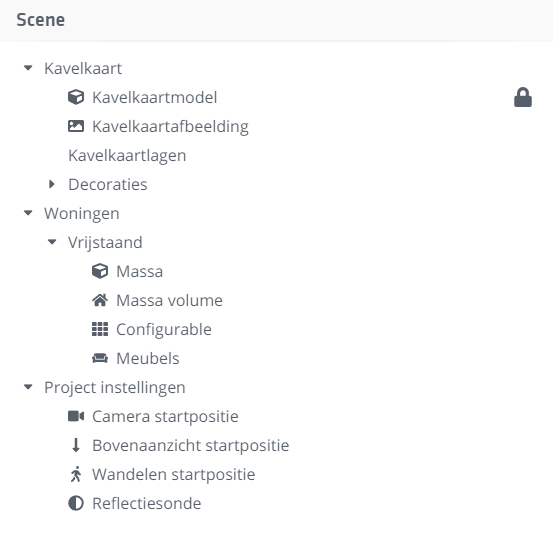The Plan Editor
The Plan Editor
The Plan Editor is used to build projects. Open it by clicking a project or plan thumbnail from the Projects or Plans page.

Top bar
You will find the project toolbar at the top.
Left to right:
The profile menu.
Shows if multiple users are present in the project.
Go to the Viewer for this project or plan.
Undo the last action.
Redo the previous action.
Switch camera viewpoints or open the 2D plot selector.
Open the date/time menu.
Open the (price list) overview for this plan.
Open the floor switcher for the selected home.
View different LOD levels of the selected home.
Scene hierarchy
The Scene hierarchy is on the right and lists all objects in your plan.

Because Plan Configurator uses a step-by-step setup, that Plan Editor does not include a Scene hierarchy.
Parcel map
This section contains parcel-map-related objects:
- Parcel map model (3D underlay)
- Parcel map image (2D plot selector)
- Parcel map layers (2D underlay(s))
- Decorations
Homes
All homes placed in the current plan appear here. Selected homes are highlighted.
Project settings
Project-related settings such as:
- The plan's
Orbit Camera - The plan's
Top-down Camera - The plan's
Walk transform - The
Reflection probe
Properties panel
The Properties panel is bottom-right and context-sensitive. It shows properties for the selected item.
Content Browser
The Content Browser is the bucket from which you place BIM content from a Library into your plan. It contains:
- Textures
- Materials
- Decorations
- Furniture
- Parcel map models
- Mass volumes
- Home types
- Configurables
Decorations
This tab contains decoration categories to make your plan more visually appealing.
Furniture
This tab contains furniture categories to dress up a home in your scene. You can only place furniture after selecting a home in your plan.
Mass volumes
Find mass shapes here to simulate existing buildings, etc.
Home types
This tab contains all Home Types you can use in your plan.
Configurables
All models available in your Configurables Library are listed here.